Tiny Cabin Bathroom Sneak Peek - Plus a Few Questions! | Smart is Beauty
5:37 AM
Add Comment
*GSI Ceramica and Cristina Rubinetterie are kindly partnering in our project.
I can't tell you how much progress we've made in the bathroom at the cabin* since I shared the original plans. After a copious amount of work (who knew a 3.6 m2 (38f2) bathroom could take up so much time?), it's finally coming together! In fact, it's almost finished, woohoooo! Here are some snapshots of the progress which I snapped with my phone. Oh, and I'd love to hear your thoughts on some of the final details too.
It's been fun to see the space come together - one layer at a time, starting from the bare bones.
Wall tiles
For the shower and lower section of the wall we chose matt white square tiles with a simple white grouting (I felt this would give a cleaner, less fussy look in such a small space).
Wall mounted loo and taps
I love a wall hung loo (specifically the WC Kube X from GSI Ceramica) they look so sleek and also help to contribute to an airier feel in a small space. I was also keen to install wall mounted taps (I selected the Basin Mixer CRITV257 from series Tricolore Verde by CRISTINA Rubinetterie). However, in order to achieve this we needed to build out a section of the wall by 15 cm (wide enough to fit a Gerberit cistern). I was a little nervous as it's already a narrow bathroom - but actually, I'm thrilled with the result. The shelf has turned out to be a real bonus!
Bathroom paint colour
For the ceiling and walls (without tiles) I went for Kalk from the Jotun Lady Aqua bathroom range. It's a lovely, soft, warm tone which compliments the matt white sink and loo as well as the stone floor.
Wall mounted sink and cabinet
Here's a close up of the sleek, timeless Kube X washbasin (60 x 47) in matt white. I'm so happy with it as well as the Prisma Unit cabinet (also from GSI Ceramica) - it's perfect for storage, and since the entire unit is mounted, it gives the illusion of space.
Taps and shower
Above and below you can see a close up of the basin Mixer CRITV257 and External Thermostatic shower mixer with overhead and hand shower CRITV486 from CRISTINA Rubinetterie. The 'brushed old brass' finish has a beautiful patina and adds so much texture.
Shower door
We still need to add a glass wall (80 cm wide) between the shower and sink. However, I haven't decided if we also need a shower door (70 cm wide) across the front, what do you think?
Floor tiles and details
And finally - the stone floor. I sourced the Tumbled Turtle tiles from Swedish brand Stiltje (I love the owner Pamela; she has incredible taste!). We really splurged on these and once the floor had been laid, there were a few tiles leftover which we used for the ledge above the sink and a corner shelf in the shower.
I hope you like what we've done so far! I'm so excited the bathroom is nearly finished. We're on the home straight!
The next step is to add:
1. A shower wall and potentially a shower door
2. A privacy film inside the garden glass door (or should we go for a blind?)
3. A loo roll holder - any thoughts on where this should go?
4. Hooks for towels, robes, swimwear etc.
5. All our toiletries!
I'd love to hear your two pennies worth!
Hopefully it will all be finished in the next few weeks - I'm so looking forward to sharing the final reveal once everything is in place!
Niki
All photos taken with my iPhone.
*For those of you who are new to My Scandinavian Home - Per and I are building a 30 m2 (323 f2) cabin in the garden of my Mother-in-law's summer cottage on Sweden's West coast. You can see the plans here.
Smart is Beauty
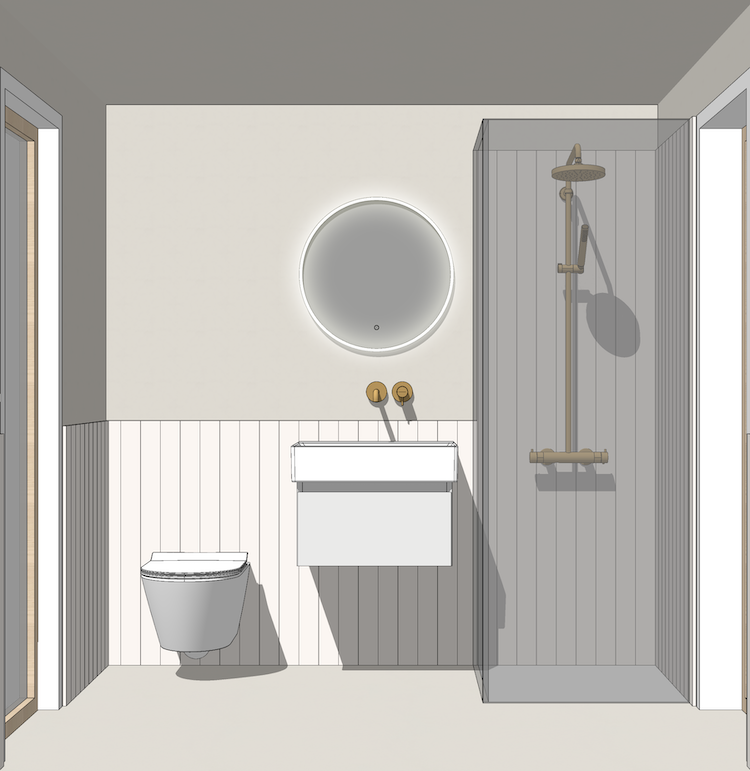



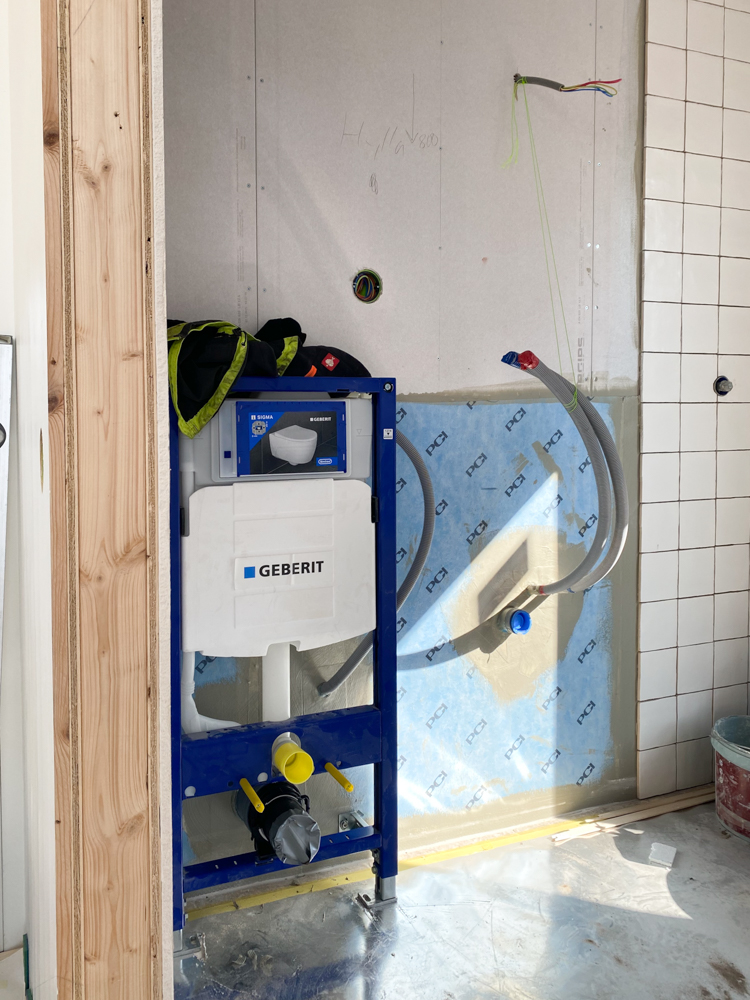
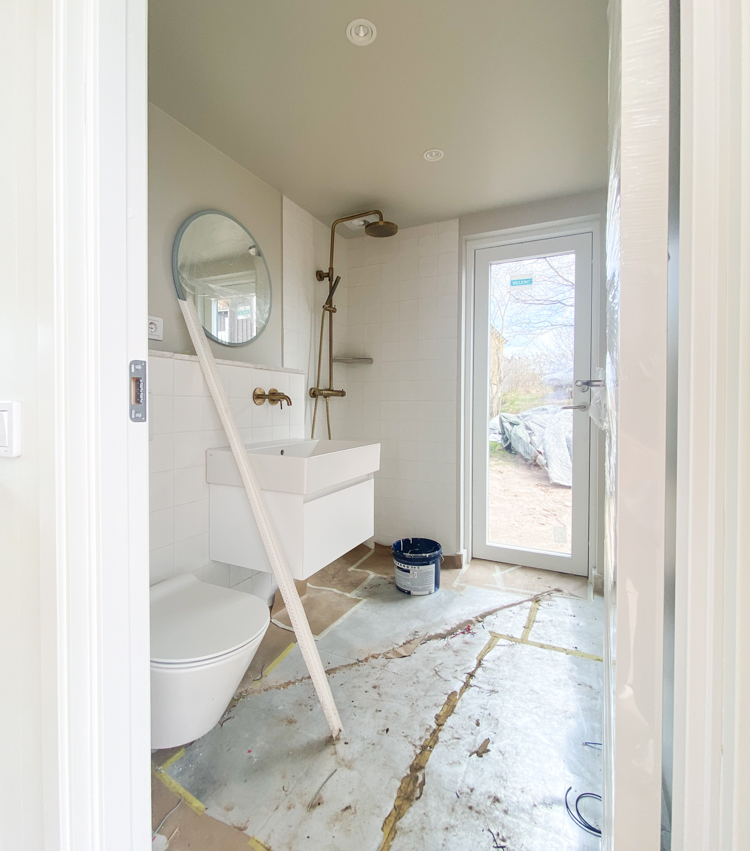
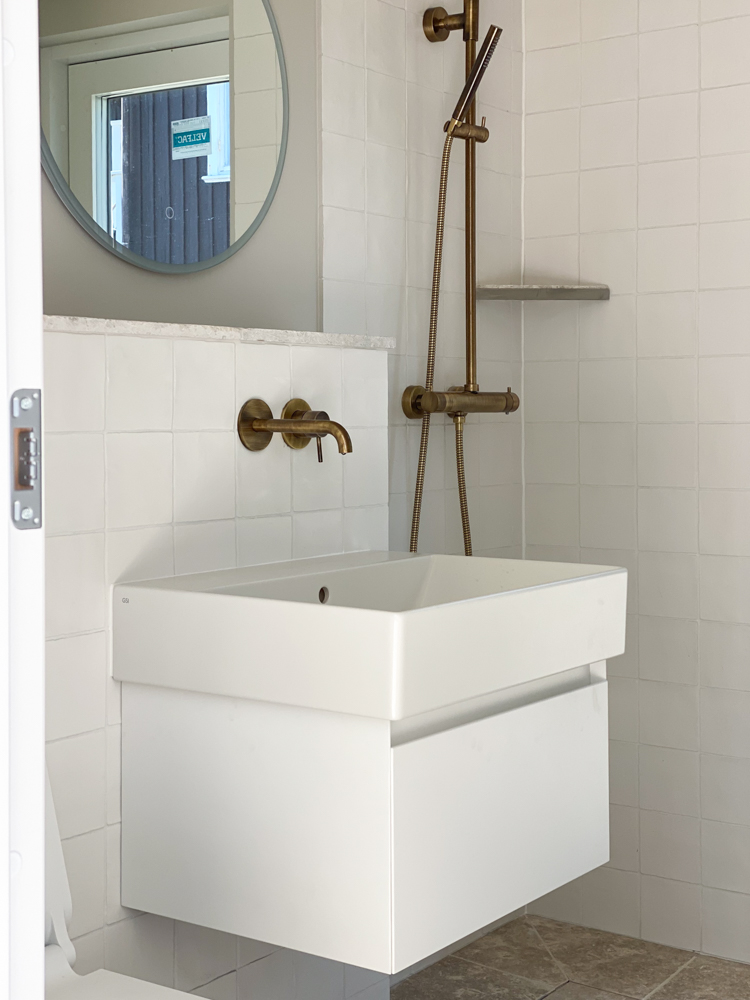


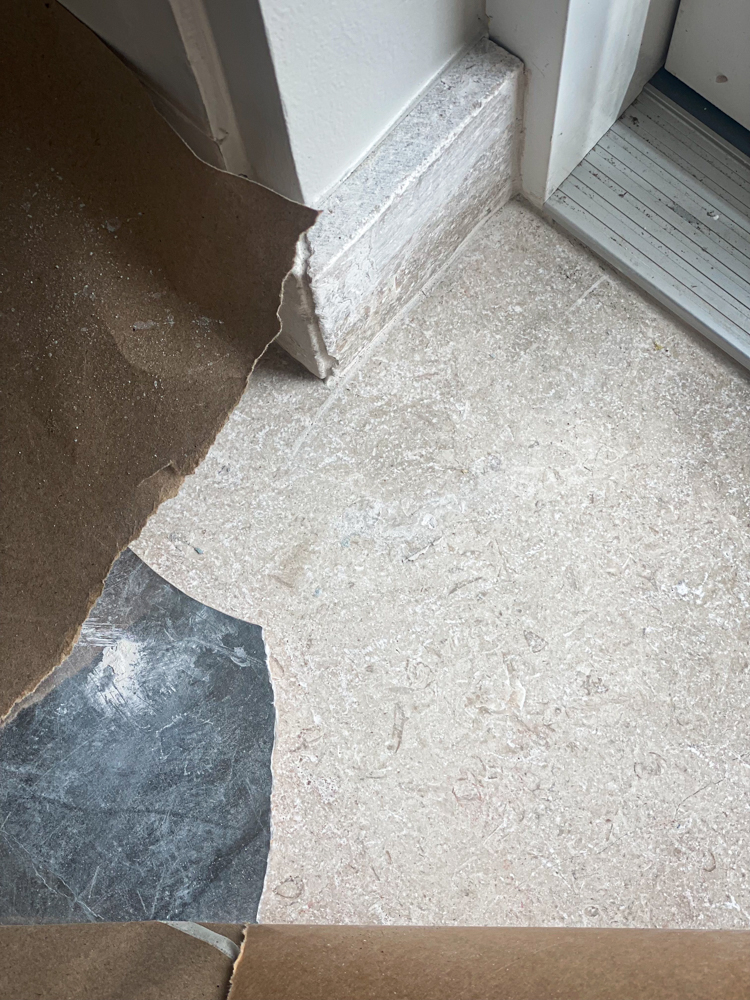

0 Response to "Tiny Cabin Bathroom Sneak Peek - Plus a Few Questions! | Smart is Beauty"
Post a Comment